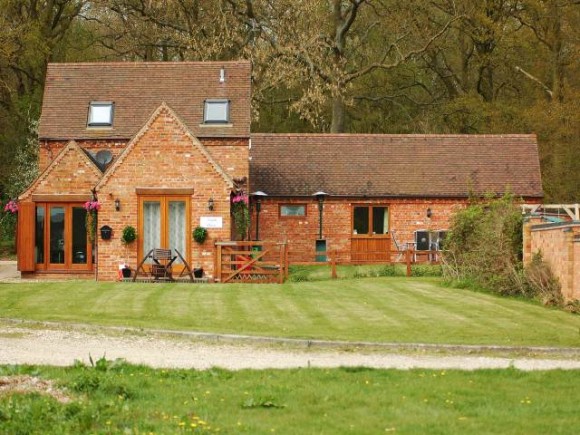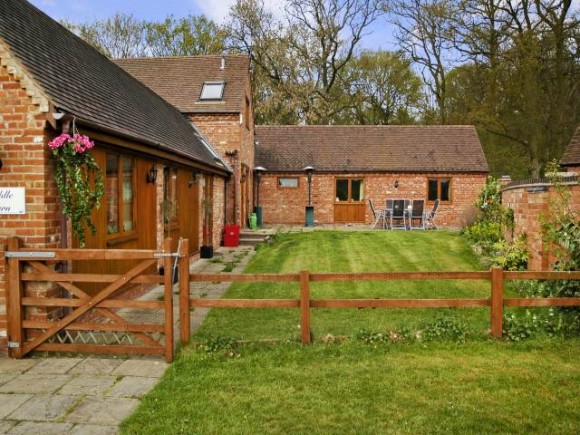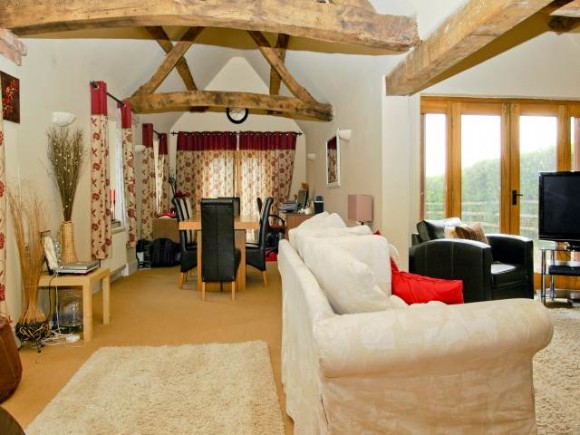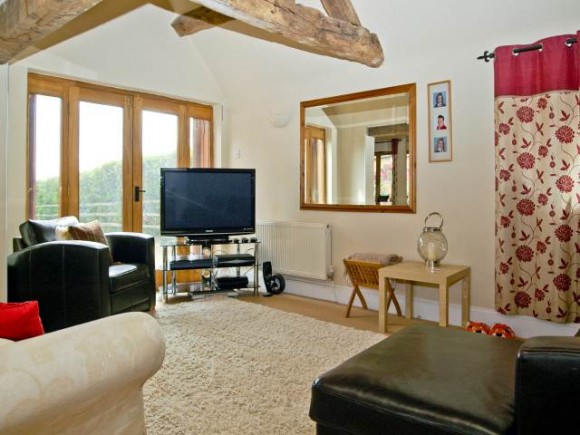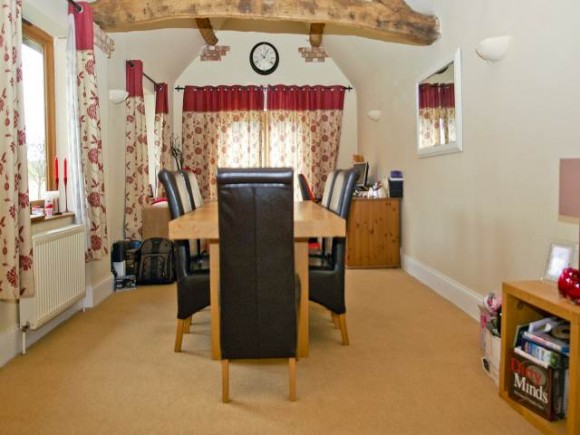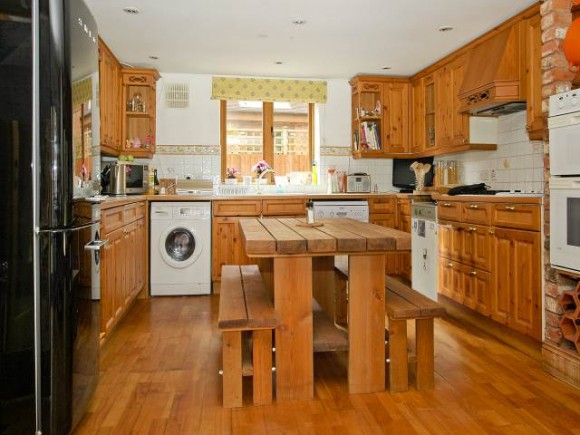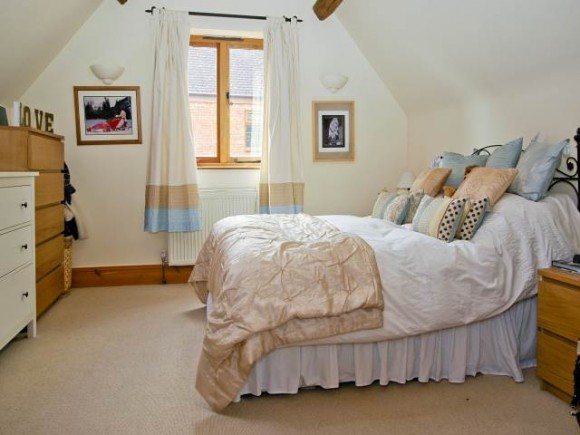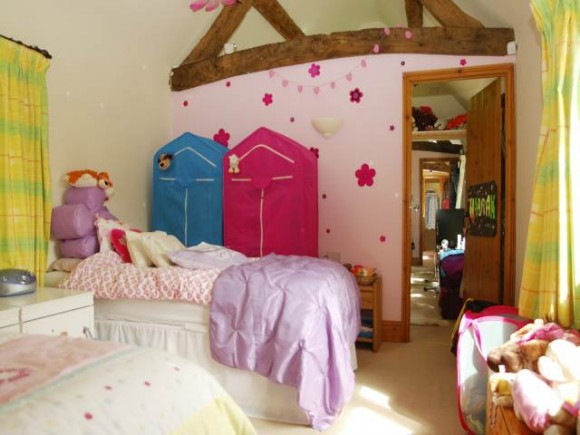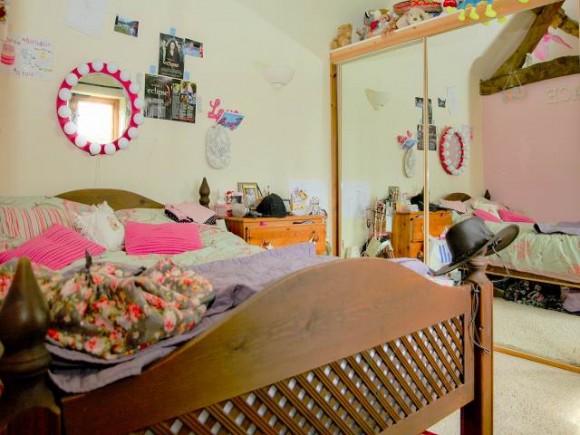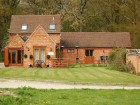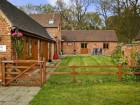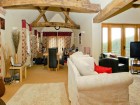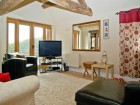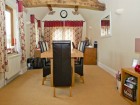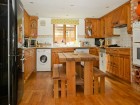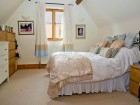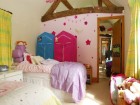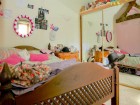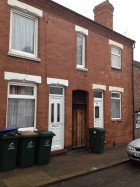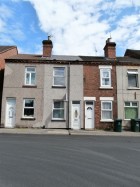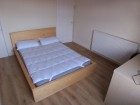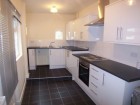Property Description
Property Type: House
Available as: Rooms in a shared accommodation
A superb UNFURNISHED Detached Barn Conversion just outside the rural village of Bubbenhall. The property is just 10 minutes drive from Leamington Spa Town Centre, and Coventry City Centre there are also excellent road links to the A45/ M45/ M1 & A46.
The property comprises of a Reception H...
A superb UNFURNISHED Detached Barn Conversion just outside the rural village of Bubbenhall. The property is just 10 minutes drive from Leamington Spa Town Centre, and Coventry City Centre there are also excellent road links to the A45/ M45/ M1 & A46.
The property comprises of a Reception Hall, Breakfast / Kitchen Room, extremely spacious L shaped Open Plan Lounge / Dining Room, Master Bedroom with ensuite, 2 further Double Bedrooms and a Family Bathroom.
Other features include, All White Goods, full oil fired central heating, full double glazing and landscaped garden.
Outside the double garage has been converted into a very large 4th Guest Bedroom suite (no bathroom).
To the front of the property there is an enclosed patio and garden area with extensive views over fields and grassland.
To the side and rear there is ample parking for at least 5-6 cars
The Property could be PART FURNISHED subject to seperate negotiation, and or higher deposit.
4th Bedroom (converted garage) 20.4" x 18.9"
Bathroom:
Fitted with a suite including a panelled bath with shower attachment, basin, WC and heated towel rail.
Bedroom 2 - 3.17m ( 10'5'') x 4.54m ( 14'11''):
Has a vaulted ceiling with exposed beams, built in wardrobes with mirrored doors, and a doorway leading to the third bedroom.
Bedroom 3 - 3.17m ( 10'5'') x 3.63m ( 11'11''):
Has a vaulted ceiling with exposed beams, and built in wardrobes with mirrored doors.
Breakfast Kitchen - 3.78m ( 12'5'') x 6.78m ( 22'3''):
Fitted with a range of pine fronted cabinets and complimentary work surfaces, tiling to the splash back areas, a one and half bowl sink with drainer, built in double electric cooker, gas hob and fridge.
There is plumbing available for a washing machine and space for a tumble dryer.
Lounge Diner - 6.01m ( 19'9'') x 11.12m ( 36'6''):
The lounge / diner has exposed, vaulted beams and 3 double glazed doors leading to the patio / garden area.
Master Bedroom - 3.78m ( 12'5'') x 4.44m ( 14'7''):
The room has a vaulted ceiling with exposed beams.There are two built in cupboards, a further storage cupboard, and television point.
DISCLAIMER - PADS FOR STUDENTS IS UNABLE TO CONFIRM IF THIS PROPERTY IS A STUDENT HOME: PLEASE CONFIRM WITH AGENT FOR SUITABILITY FOR STUDENT LETS.
The information displayed about this property comprises a property advertisement only. Padsforstudents.co.uk does not warranty as to the accuracy or completeness of the advertisement or any linked or associated information, and Padsforstudents has no control over the content supplied. This property advertisement does not constitute property particulars. The information is provided and maintained by the Landlord/Letting Agent.
