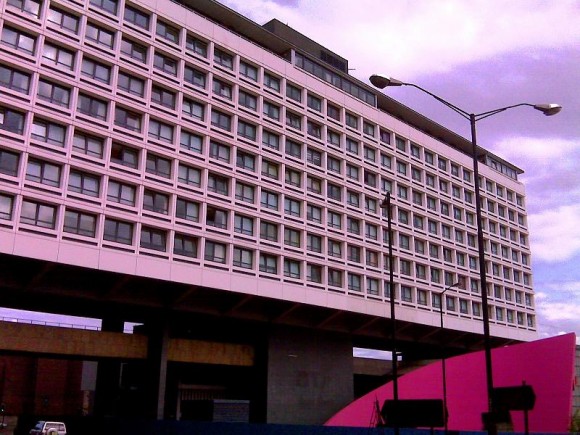Property Description
Property Type: Flat
Available as: Rooms in a shared accommodation
Acorn Properties are pleased to market this seventh floor, two double bedroom apartment in 55 Degrees North. The apartment benefits from Concierge and lift to apartment. Hallway with hard wood flooring & video entry phone, open plan kitchen lounge. Fantastic views of the city. The kitchen includes integrated appliances (dishwasher, fridge/ freezer, washer/ dryer, electric hob and oven). Master bedroom has en suite and large fitted wardrobes. Family bathroom with shower over bath and glass shower screen. Allocated parking. Sold as seen. Contact [phone number removed] for viewings.
Acorn Properties are pleased to market this seventh floor, two double bedroom apartment in 55 Degrees North. The apartment benefits from Concierge and lift to apartment. Hallway with hard wood flooring & video entry phone,open plan kitchen lounge. Fantastic views of the city. The kitchen includes integrated appliances (dishwasher, fridge/ freezer, washer/ dryer, electric hob and oven). Master bedroom has en suite and large fitted wardrobes. Family bathroom with shower over bath and glass shower screen. Allocated parking. Sold as seen. Contact [phone number removed] for viewings.
Location
Positioned near Grey Street, 55 Degrees North is located in Newcastle City Centre located within walking distance of the Quayside.
Communal Entrance
Secure communal entrance and there is a concierge service.
Open Plan Kitchen & Living Room 8.51m (27'11) x 3.2m (10'6)
Double glazed window to rear elevation with views, hardwood flooring, Tv & telephone phone, wall mounted electric heater
Kitchen Area
Selection of wall and floor units in beech with roll edge work surfaces, stainless steel sink and drainer, integrated electric oven & hob, chrome extractor hood, integrated fridge/ freezer, dishwasher and washing machine.
Master Bedroom 6.06m (19'11) x 3.05m (10'0) Maximum
Double glazed window to rear elevation with views, wall mounted electric heater, double wardrobe with sliding doors.
Bedroom 2 3.97m (13'0) x 2.99m (9'10)
Double glazed window to rear elevation with views, wall mounted electric heater.
Ensuite
Double shower cubicle, wash basin in vanity unit with cupboard under, large fitted wall mirror, WC, electric shaver point, towel rail radiator, tiled floor.
Bathroom 2
Panel bath with shower over, WC, wash basin set in vanity unit with cupboard under, tiled splashbacks, electric shaver point, tiled floor, ceiling spotlights.
Parking
Allocated parking bay for one vehicle, car lift required to reach space
Central Heating
Double Glazing
POTENTIAL INVESTMENT OPPORTUNITY @ 7% yield, currently rented until June 2015
In accordance with the Property Misdescriptions ACT (1991) we have prepared these sales particulars as a general guide to give a broad description of the property. They are not intended to constitute part of an offer or contract. We have not carried out a structural survey and the services, appliances and specific fittings have not been tested. All photographs, measurements, floor plans and distances referred to are given as a guide only and should not be relied upon for the purchase of carpets or any other fixtures or fittings. Tenure and boundary information are given as a guide only and should be checked and confirmed by your Solicitor prior to exchange of contracts.
The information displayed about this property comprises a property advertisement only. Padsforstudents.co.uk does not warranty as to the accuracy or completeness of the advertisement or any linked or associated information, and Padsforstudents has no control over the content supplied. This property advertisement does not constitute property particulars. The information is provided and maintained by the Landlord/Letting Agent.

